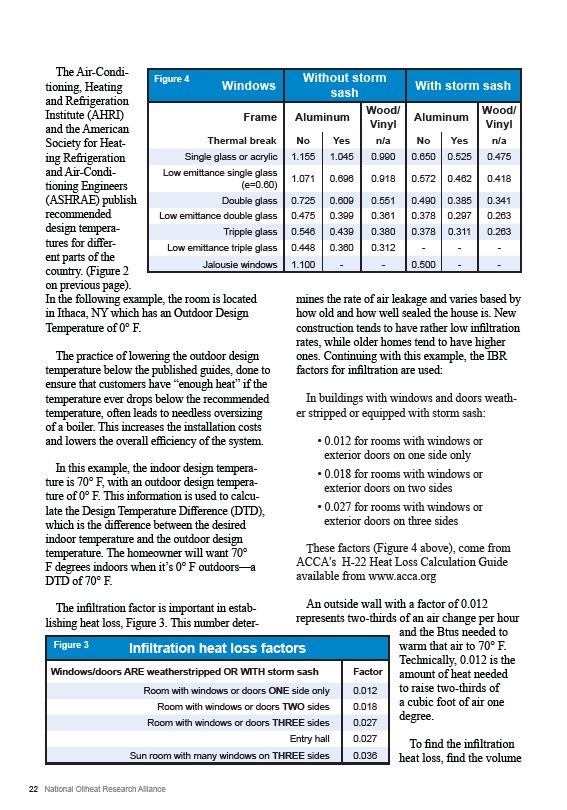
The Air-Conditioning,
Heating
and Refrigeration
Institute (AHRI)
and the American
Society for Heating
Refrigeration
and Air-Conditioning
Engineers
(ASHRAE) publish
recommended
design temperatures
for different
parts of the
Figure 4
country. (Figure 2
on previous page).
In the following example, the room is located
in Ithaca, NY which has an Outdoor Design
Temperature of 0° F.
The practice of lowering the outdoor design
temperature below the published guides, done to
ensure that customers have “enough heat” if the
temperature ever drops below the recommended
temperature, often leads to needless oversizing
of a boiler. This increases the installation costs
and lowers the overall efficiency of the system.
In this example, the indoor design temperature
is 70° F, with an outdoor design temperature
of 0° F. This information is used to calculate
the Design Temperature Difference (DTD),
which is the difference between the desired
indoor temperature and the outdoor design
temperature. The homeowner will want 70°
F degrees indoors when it’s 0° F outdoors—a
DTD of 70° F.
The infiltration factor is important in establishing
heat loss, Figure 3. This number determines
22 National Oilheat Research Alliance
the rate of air leakage and varies based by
how old and how well sealed the house is. New
construction tends to have rather low infiltration
rates, while older homes tend to have higher
ones. Continuing with this example, the IBR
factors for infiltration are used:
In buildings with windows and doors weather
stripped or equipped with storm sash:
• 0.012 for rooms with windows or
exterior doors on one side only
• 0.018 for rooms with windows or
exterior doors on two sides
• 0.027 for rooms with windows or
exterior doors on three sides
These factors (Figure 4 above), come from
ACCA's H-22 Heat Loss Calculation Guide
available from www.acca.org
An outside wall with a factor of 0.012
represents two-thirds of an air change per hour
and the Btus needed to
warm that air to 70° F.
Technically, 0.012 is the
amount of heat needed
to raise two-thirds of
a cubic foot of air one
degree.
To find the infiltration
heat loss, find the volume
Windows Without storm
sash With storm sash
Frame Aluminum Wood/
Vinyl Aluminum Wood/
Vinyl
Thermal break No Yes n/a No Yes n/a
Single glass or acrylic 1.155 1.045 0.990 0.650 0.525 0.475
Low emittance single glass
(e=0.60) 1.071 0.696 0.918 0.572 0.462 0.418
Double glass 0.725 0.609 0.551 0.490 0.385 0.341
Low emittance double glass 0.475 0.399 0.361 0.378 0.297 0.263
Tripple glass 0.546 0.439 0.380 0.378 0.311 0.263
Low emittance triple glass 0.448 0.360 0.312 - - -
Jalousie windows 1.100 - - 0.500 - -
Infiltration heat loss factors
Windows/doors ARE weatherstripped OR WITH storm sash Factor
Room with windows or doors ONE side only 0.012
Room with windows or doors TWO sides 0.018
Room with windows or doors THREE sides 0.027
Entry hall 0.027
Sun room with many windows on THREE sides 0.036
Figure 3